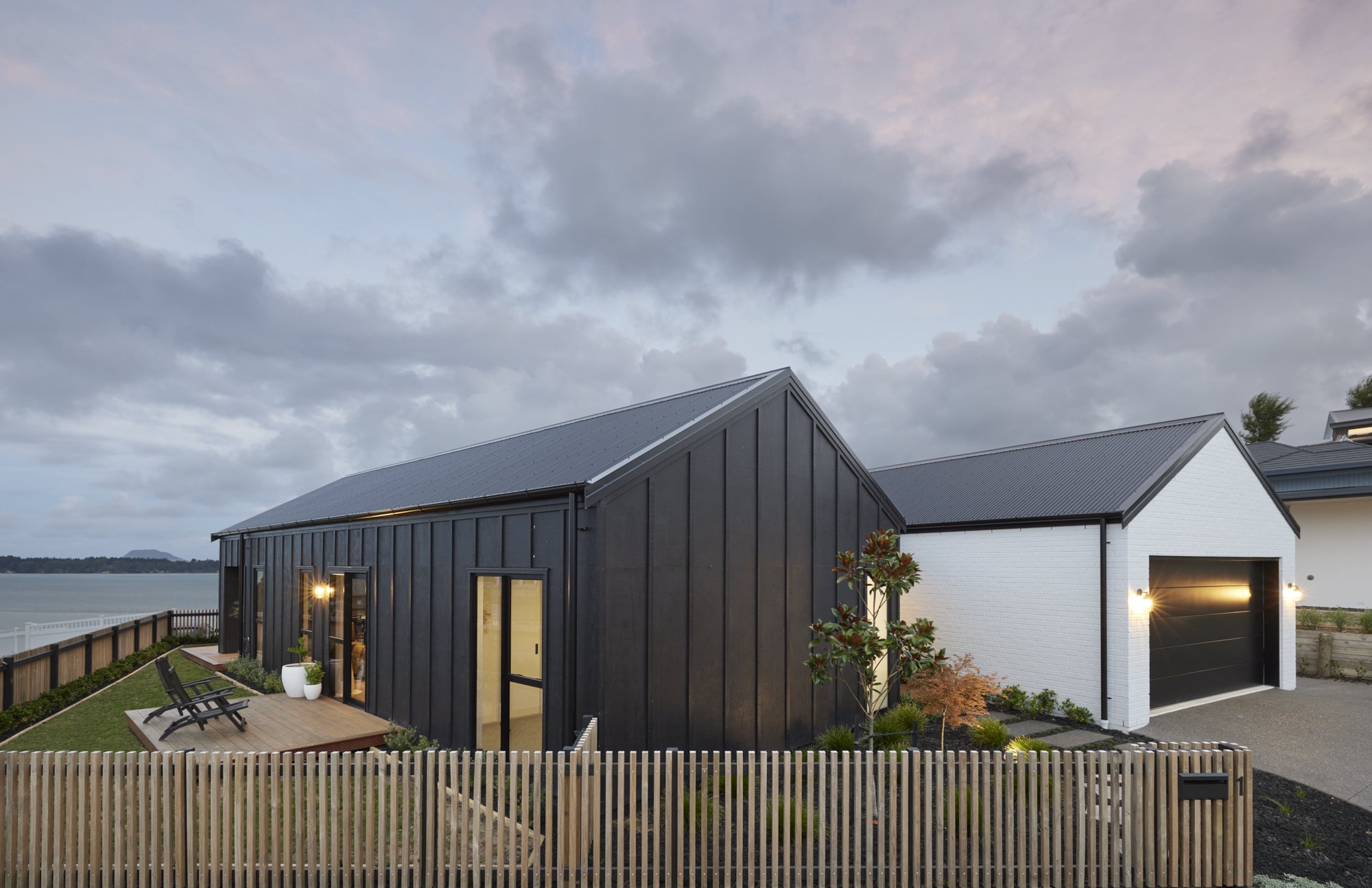
The 15° House
The 15° House is a stunning 180m2 home overlooking Omokoroa harbour, Motuhoa island, and across to Mount Maunganui. This Architecturally designed home comprises of two gable pavilions, one sitting 15 degrees from the other. The design uses simple elements and forms to create a striking and modern aesthetic.
One of the clever construction techniques used in this home is the use of parallel chord trusses, which were used to create an expansive void in the living area without stretching the budget. This innovative technique allowed for an open and airy living space, without sacrificing structural integrity or breaking the bank.
The exterior of the home is clad in timber board and batten painted black, which contrasts beautifully with the use of clay bricks painted white. The combination of materials and textures creates a sense of depth and interest, while still maintaining a minimalist and modern feel.
The success of the design was due to the collaboration between the architectural designer and Gardo Group's construction manager, who worked closely together to bring the vision to life. The end result is a home that not only looks beautiful but also functions perfectly for its owners. The 15° House is truly a masterpiece of modern architecture and a reflection of Gardo Group's commitment to excellence in every project they undertake.














